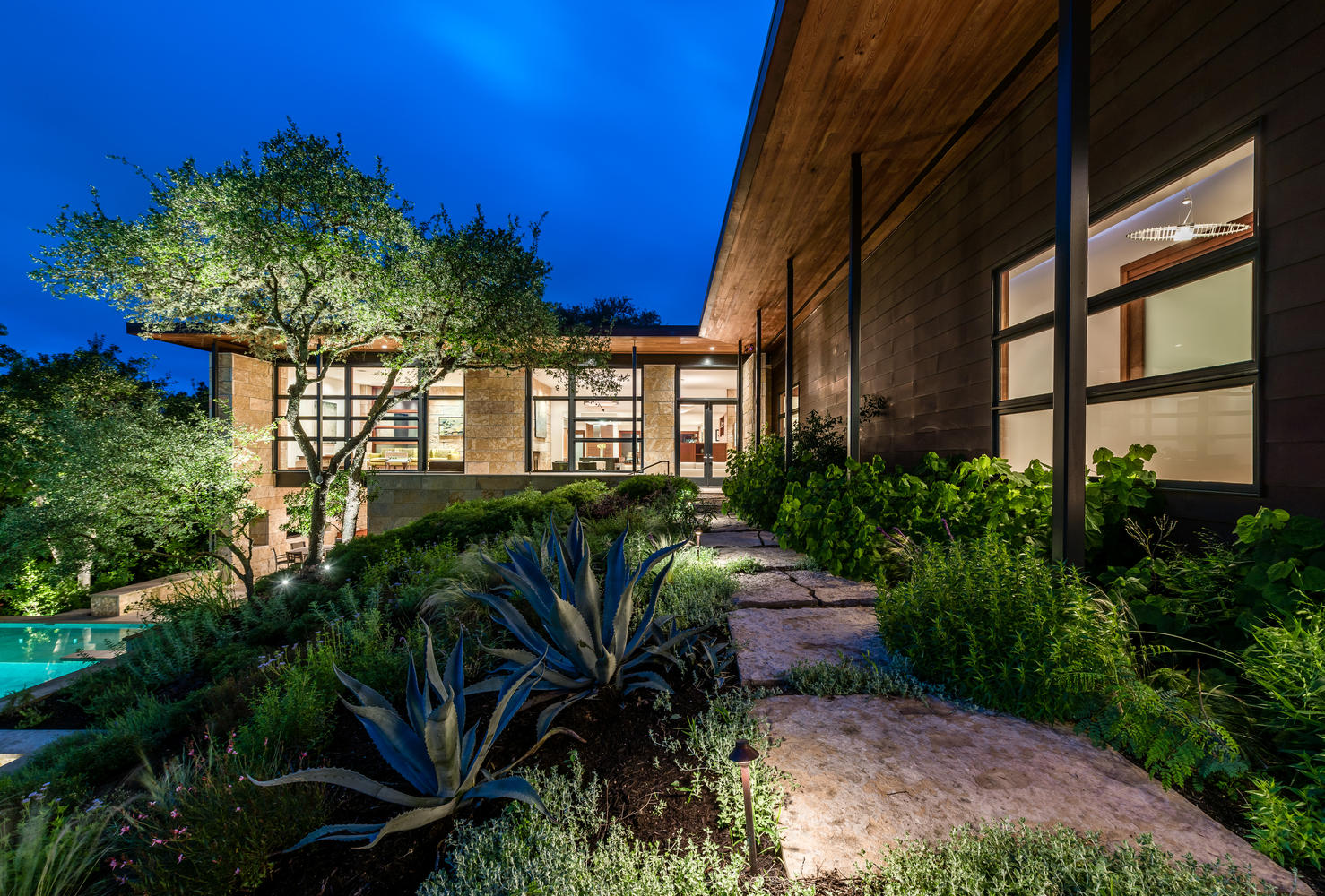Ledgeway
The Ledgeway Residence was selected as a 2010 American Institute of Architects Austin Home Tour Project.
The original home built in 1957 has undergone a planned two phase remodel and new construction by Franke : Franke beginning in 2001 with the addition of a separate bedroom wing that was connected to the main structure by an enclosed glass bridge. The bridge was designed as a temporary link, intended to be replaced with the second phase insertion of a living space core completed in 2009. The new construction, a family-centered core, consists of an open volume sculpted to fit in harmony with the existing topographic ledges and slopes of the site. An entry walk along the long upper terrace of the site is graced by a beautiful heritage live oak and new varied hedge plantings leading to a wide custom pivot door. Through the door, one enters a new formal living room overlooking a sweeping vista of the pool below, and the downtown skyline in the distance. Pivoting around a massive masonry art wall and fireplace, the connecting great room opens to the kitchen, bar and game room area, and a visual connection to the upper dining room. The great room includes a defined music and impromptu performance stage inspired by the natural rock ledge found on that part of the site, and long horizontal windows at the back of the stage wall create striking visual connections with the stratified limestone ledge that is a prominent physical feature along the entire rear length of the residence.
Other additions and remodeled spaces included a media and entertainment area, a separate guest kitchen and game day buffet area for the media room, and a guest bedroom and en suite bath. Materially, environmentally, and spatially, the home is drawn from strong ties to its site and the regional landscape. Level changes are designed to create a south-facing pool courtyard framed on one side by the bedroom wing and another by the core living spaces. The pool courtyard, following the natural topography of the site, is situated a full level below the main house and includes an outdoor room with fireplace, barbecue area, dry sauna, and bathroom. The pool court itself is the private foreground to the sweeping views into the local canyon and the more distant downtown skyline. The design is intended to exemplify a thoroughly coherent and modern approach to making a home that is at once connected to its surroundings and the lifestyle of the owner’s family. The intention to respectfully join old and new space together into a unified whole has been achieved through thoughtful weaving of materials and form, and the use of transparency to allow visual connection between old and new, inside and outside. Over 90% of the original structure was retained and either incorporated into the new interior spaces, where for instance an original exterior fieldstone wall becomes the interior wall in the new kitchen as a backdrop to a long casework buffet, or in the case of the original hip roof over the 1957 structure, that roof was retained in toto and encased within the structure of the new framing and roof. Preservation, renewal, restoration, and reuse were constantly considered as crucial themes used to develop a complete transformation of the original structure. The success of the work is evidenced by the perception that almost all who visit the residence cannot distinguish the points and lines of joinery where old meets and melds into new.
































